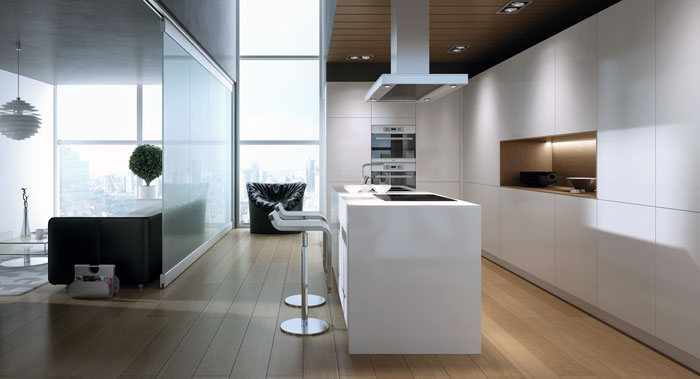Each room in the room is designed for something, i.e. has its own function. In the living room we receive guests, in the bedroom we sleep, in the study we work. One room can have one or more functions – a so-called multifunctional room. There are also new functions that were not previously separate and not included in the living environment – billiard rooms, sports halls, libraries.
Each room in the room is for something, i.e. has its own function. In the living room we receive guests, in the bedroom we sleep, in the study we work. One room can have one or more functions – a so-called multi-functional room. There are also new functions which were not previously separate and not included in the living environment – billiard rooms, sports halls, libraries.

There are two main functional zones: a daytime activity zone and a sleep and relaxation zone. If possible, it is necessary to separate one zone from the other.
Functional zoning does not depend on the size of the room. Even in a small studio apartment there are several functions and therefore zones. The most important thing when zoning is therefore to consider the composition of the family, the occupation of all family members and the space required for this, and only after this are the requirements of the client.
In an open space, the functional delineation of activity zones is particularly effective. This zoning gives a logical reasoning, completeness organizes the space of the interior as a whole.
There are several types of functional zoning and the task of the designer correctly choose for a particular room a certain way to highlight the functional zones.
The most costly and at the same time the most significant is structural zoning, which is accomplished by changing the existing position of the structural elements of the apartment: the transfer or shift of walls, location of columns, construction of catwalks.
Also not less effective can be the application of certain design tricks when dividing the zones. These include: the execution of complex ceilings with different descents and unusual configuration.

This can also include the placement and value of fixtures. Agree that quite a massive chandelier lamp, located above the dining room area (above the table) visually highlights this area in the main space of the room. By design techniques can also include the use of complex colored lighting ceilings, walls, and floor; differentiation of zones by different materials and directions of flooring; placement of furniture, where the furniture itself determines what, in this room, there are functional zones.
Next in importance can be attributed zoning, which is carried out with the help of decorative elements: carpets, paintings, decorative mobile screens, etc.
You can use one way of zoning, you can use several at once. But in any case, the method chosen should not violate the logic of building a room, to successfully emphasize the idea of the interior, solve both pragmatic and aesthetic problems.
